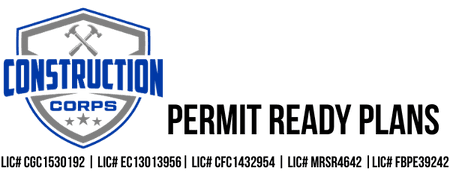Understanding Permit Drawings: A Comprehensive Guide for Clearwater Projects
Introduction to Permit Drawings
When embarking on a construction project in Clearwater, one of the essential elements you'll encounter is permit drawings. These are detailed architectural or engineering plans required by local authorities to ensure your project complies with building codes and regulations. Understanding these drawings is crucial for a smooth approval process and successful project execution.
Permit drawings serve as a blueprint for the construction process, outlining everything from structural elements to electrical systems. They play a pivotal role in communicating the project's scope and ensuring all safety and legal standards are met. Without them, getting the necessary permits to proceed with construction would be impossible.

Components of Permit Drawings
Permit drawings comprise several key components that provide a comprehensive overview of the project. These typically include:
- Site Plan: Illustrates the building's location, orientation, and surrounding features.
- Floor Plans: Detail the layout of each level, including rooms, doors, and windows.
- Elevation Drawings: Show the exterior views of the building from different angles.
- Sections: Provide cross-sectional views to highlight structural details and materials.
These components work together to give a complete picture of the proposed construction, helping stakeholders visualize the final outcome.
The Importance of Accuracy
Accuracy in permit drawings cannot be overstated. Since these documents are used to assess compliance with building codes, any discrepancies can lead to delays or even rejection of your permit application. Ensuring precision in every detail is essential for a seamless approval process.
Working with experienced professionals who understand local regulations can significantly enhance the accuracy of your permit drawings. They can identify potential issues before submission, saving time and resources in the long run.

Navigating Local Regulations
Each municipality, including Clearwater, has its own set of building codes and regulations that must be adhered to. Familiarizing yourself with these local laws is crucial when preparing permit drawings, as they dictate what is permissible in terms of design and structure.
Engaging with local planning departments early in the process can provide valuable insights into specific requirements and streamline the approval process. This proactive approach can prevent costly modifications or delays once construction is underway.
The Role of Technology in Permit Drawings
Advancements in technology have revolutionized the creation and submission of permit drawings. With tools like CAD software, architects and engineers can produce highly detailed and accurate plans with ease. These digital solutions also facilitate easier modifications and sharing among stakeholders.

Moreover, many municipalities now accept electronic submissions, making it more convenient to submit and track applications. This shift towards digital processes has not only improved efficiency but also reduced the environmental impact associated with traditional paper-based submissions.
Conclusion: Ensuring Project Success
Understanding permit drawings is a critical step in any Clearwater construction project. By paying attention to detail, collaborating with knowledgeable professionals, and leveraging technology, you can ensure that your permit drawings meet all necessary requirements and pave the way for a successful build.
Ultimately, investing time and effort into accurate permit drawings will not only facilitate a smoother approval process but also contribute to the overall success and safety of your construction project.
