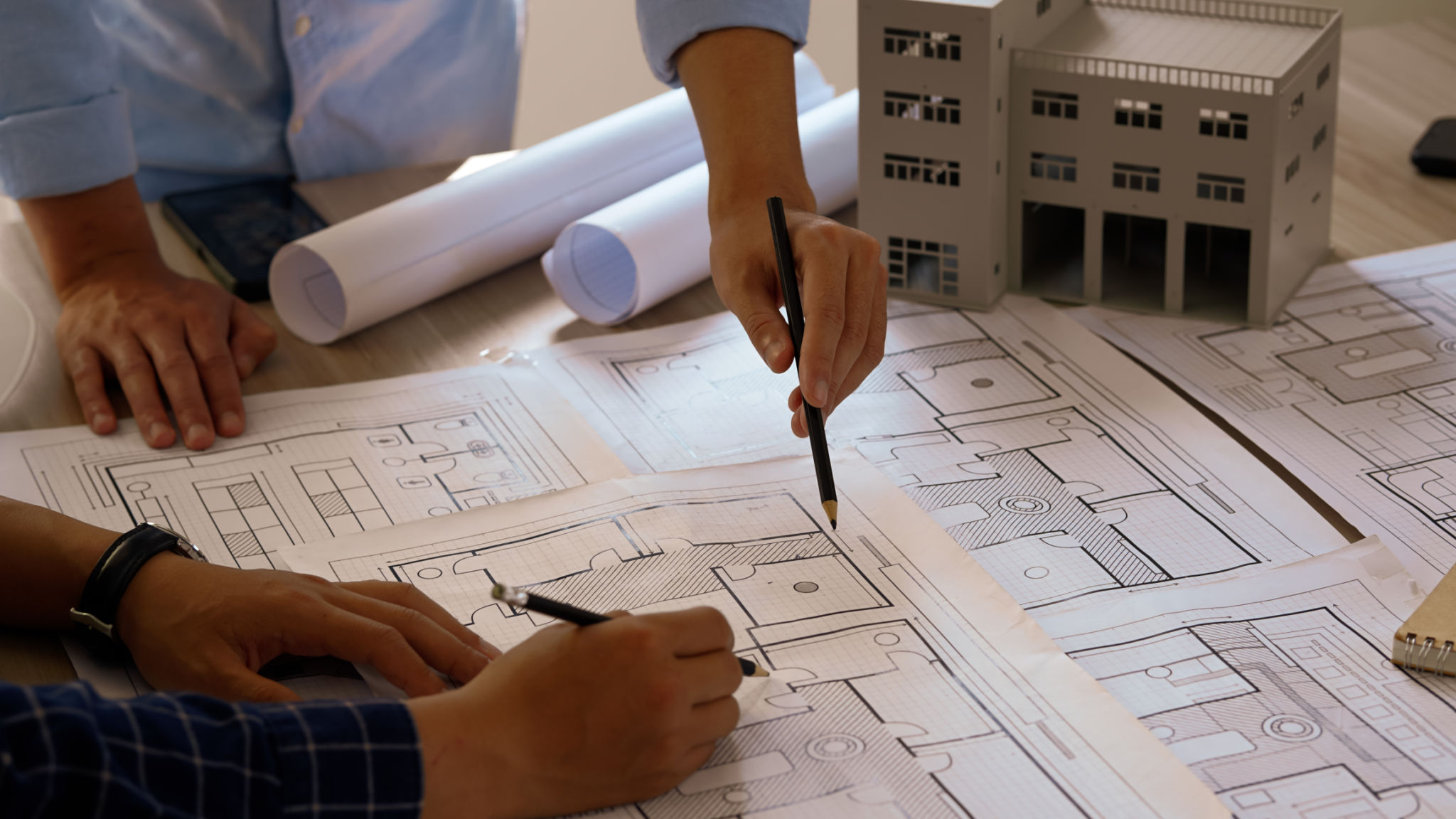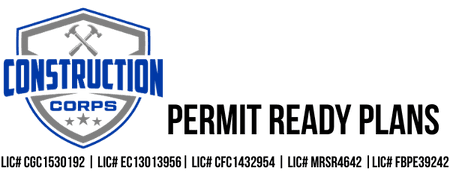Step-by-Step Guide to Obtaining Permit Drawings in Clearwater
Understanding Permit Drawings
Permit drawings are essential documents required for construction projects in Clearwater. These drawings serve as a comprehensive guide to ensure that your project complies with local building codes and regulations. Whether you're planning a new build or a major renovation, obtaining permit drawings is a crucial step that cannot be overlooked.

Why You Need Permit Drawings
Before starting any construction project, understanding the importance of permit drawings is vital. They provide detailed architectural and structural information about your project, which helps in securing necessary approvals from the relevant authorities. Without these documents, you risk facing delays or even legal issues that can halt your project.
Steps to Obtain Permit Drawings
Acquiring permit drawings involves several steps, each requiring careful attention to detail. Here’s a breakdown of the process to help guide you through:
1. Initial Planning
The first step involves thorough planning of your project. Gather all necessary information regarding the scope and requirements of your construction. This includes understanding the local zoning laws, building codes, and any specific regulations that apply to your location in Clearwater.

2. Hiring a Professional
To ensure accuracy and compliance, it is advisable to hire a licensed architect or designer. These professionals have the expertise to create detailed and accurate permit drawings that meet all local regulations. Their knowledge can be invaluable in navigating the complexities of building codes.
3. Drafting the Drawings
With a professional on board, the next step is to draft the permit drawings. This process involves creating detailed architectural plans, which include site plans, floor plans, elevations, and sections, among others. These drawings should accurately reflect the intended design and specifications of your project.

Submitting Your Permit Drawings
Once your drawings are complete, they need to be submitted to the local building department for approval. This submission must include all necessary forms and fees as required by Clearwater’s building regulations.
4. Reviewing Process
The building department will review your permit drawings to ensure compliance with local codes and standards. This review process can take several weeks, depending on the complexity of your project and the current workload of the department.
5. Receiving Approval
If your permit drawings meet all requirements, you will receive an approval notice, allowing you to proceed with your construction project. In the event that revisions are needed, work with your architect to make the necessary adjustments and resubmit for approval.

Final Thoughts
Obtaining permit drawings is a fundamental step in ensuring a smooth and compliant construction process in Clearwater. By understanding each phase of this process and working with experienced professionals, you can avoid common pitfalls and move forward with confidence in your building endeavors.
