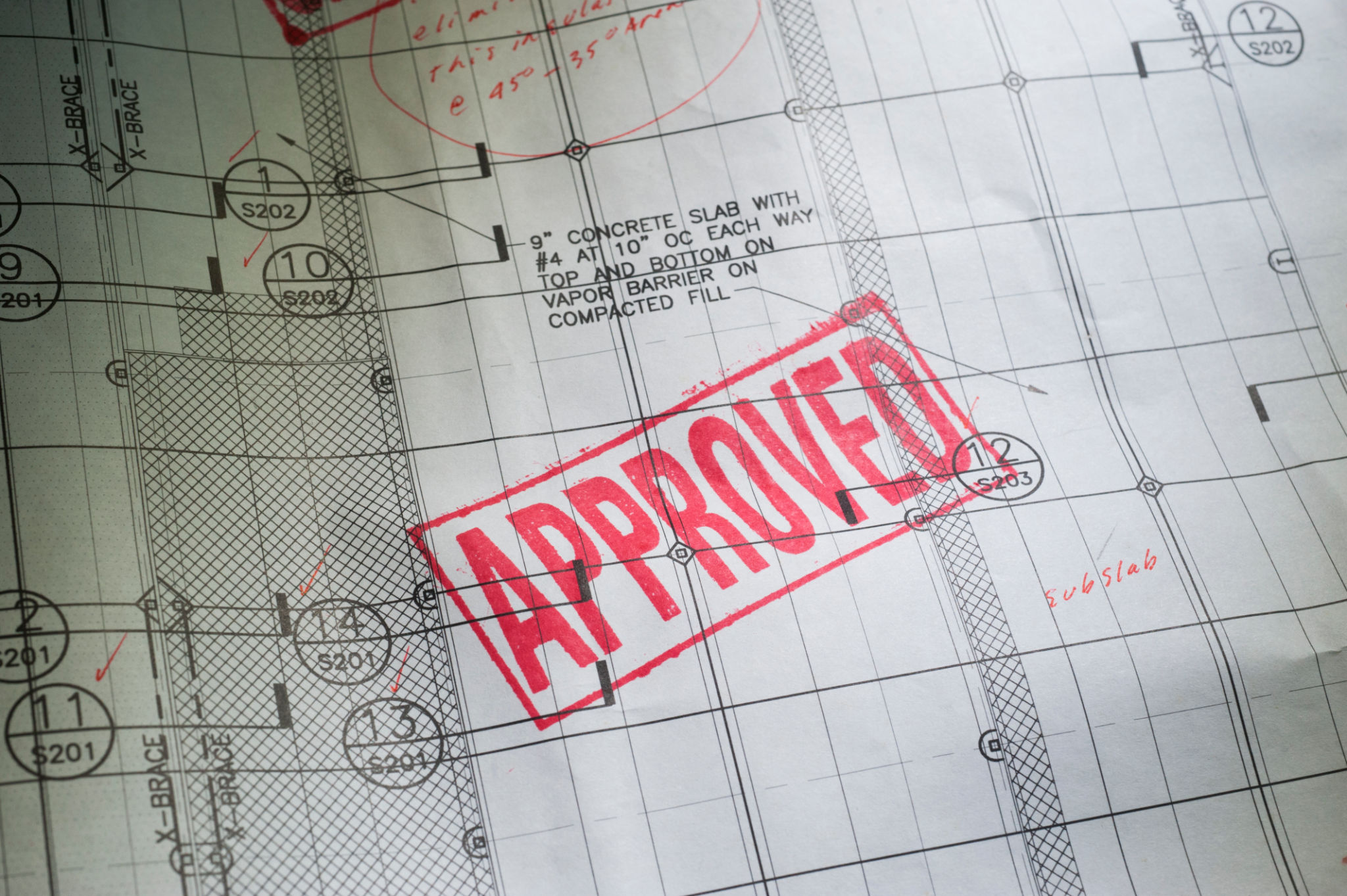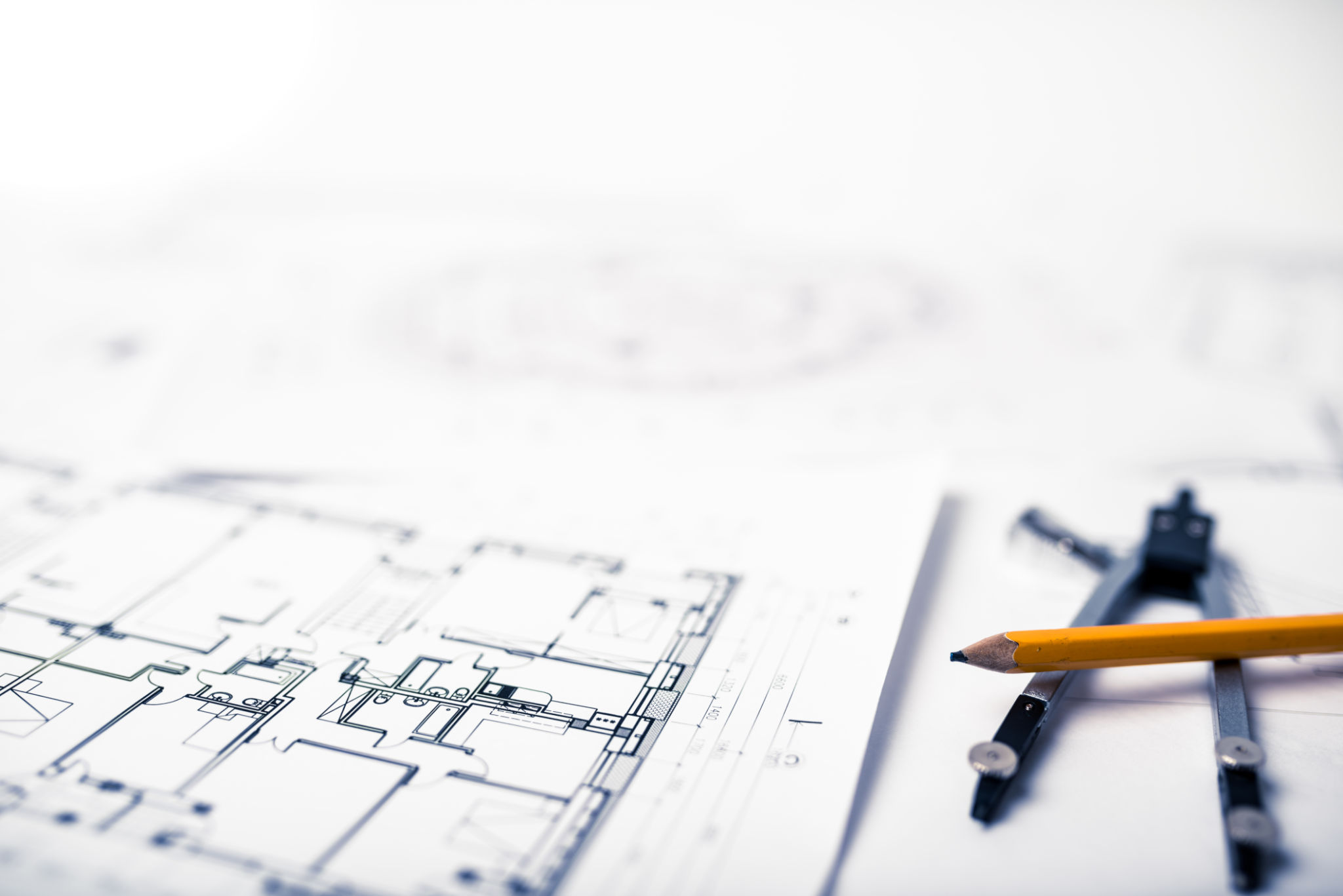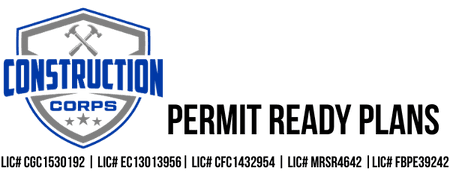Step-by-Step Guide to Creating Permit Drawings in Clearwater
Understanding Permit Drawings
Creating permit drawings is an essential step in the construction process, particularly in Clearwater, where regulations and standards must be adhered to closely. Permit drawings are detailed architectural and engineering plans that must be submitted to local authorities for approval before construction can commence. These drawings ensure that your project complies with local building codes and zoning laws, safeguarding the safety and integrity of the structure.
Research and Preparation
The first step in creating permit drawings is conducting thorough research. This involves understanding the local building codes and zoning requirements specific to Clearwater. Familiarize yourself with the types of permits required for your project, whether it’s residential, commercial, or industrial. Gathering this information early on will help streamline the process and prevent potential delays.

Creating a Site Plan
A site plan is an integral part of permit drawings, providing an aerial view of the property and proposed construction. It includes details such as property boundaries, existing structures, utility lines, landscaping, and any proposed changes. This plan helps local authorities assess how your project will impact the surrounding area and whether it complies with zoning regulations.
To create an accurate site plan, you may need a surveyor to measure the land and identify key features. Ensure that all measurements are precise and clearly labeled, as inaccuracies can lead to rejection of your application.
Designing Architectural Drawings
Architectural drawings form the core of your permit application. These detailed plans outline the design of your structure, including floor plans, elevations, cross-sections, and construction details. Each drawing should be to scale and provide clear, comprehensive information about the proposed construction.

Pay special attention to elements such as structural integrity, accessibility, and energy efficiency. Adhering to these standards not only ensures compliance but also enhances the quality and sustainability of your project.
Incorporating Engineering Plans
Depending on the complexity of your project, you may need additional engineering plans. These typically include structural, electrical, plumbing, and mechanical drawings. For instance, structural drawings detail the framework of your building, while electrical plans specify wiring and lighting.
Collaborating with qualified engineers is crucial to ensure that these plans meet all safety standards and technical requirements. Their expertise will help address potential issues early on and enhance the overall feasibility of your project.

Review and Submission
Once your drawings are complete, it’s time for a thorough review. Double-check all details for accuracy and compliance with local regulations. It may be beneficial to consult with a professional architect or engineer to verify that everything is in order.
After ensuring all documents are accurate and complete, submit your permit drawings to the relevant Clearwater authorities. Be prepared for possible revisions or requests for additional information. Maintaining open communication with officials can expedite the approval process.
Final Thoughts
Creating permit drawings is a meticulous process that requires attention to detail and adherence to Clearwater’s specific regulations. By following these steps and collaborating with professionals when necessary, you can ensure a smoother path to obtaining the necessary permits for your construction project.
Remember that patience and precision are key. Investing time in the planning stage can save you from costly mistakes down the line, paving the way for successful project completion.
