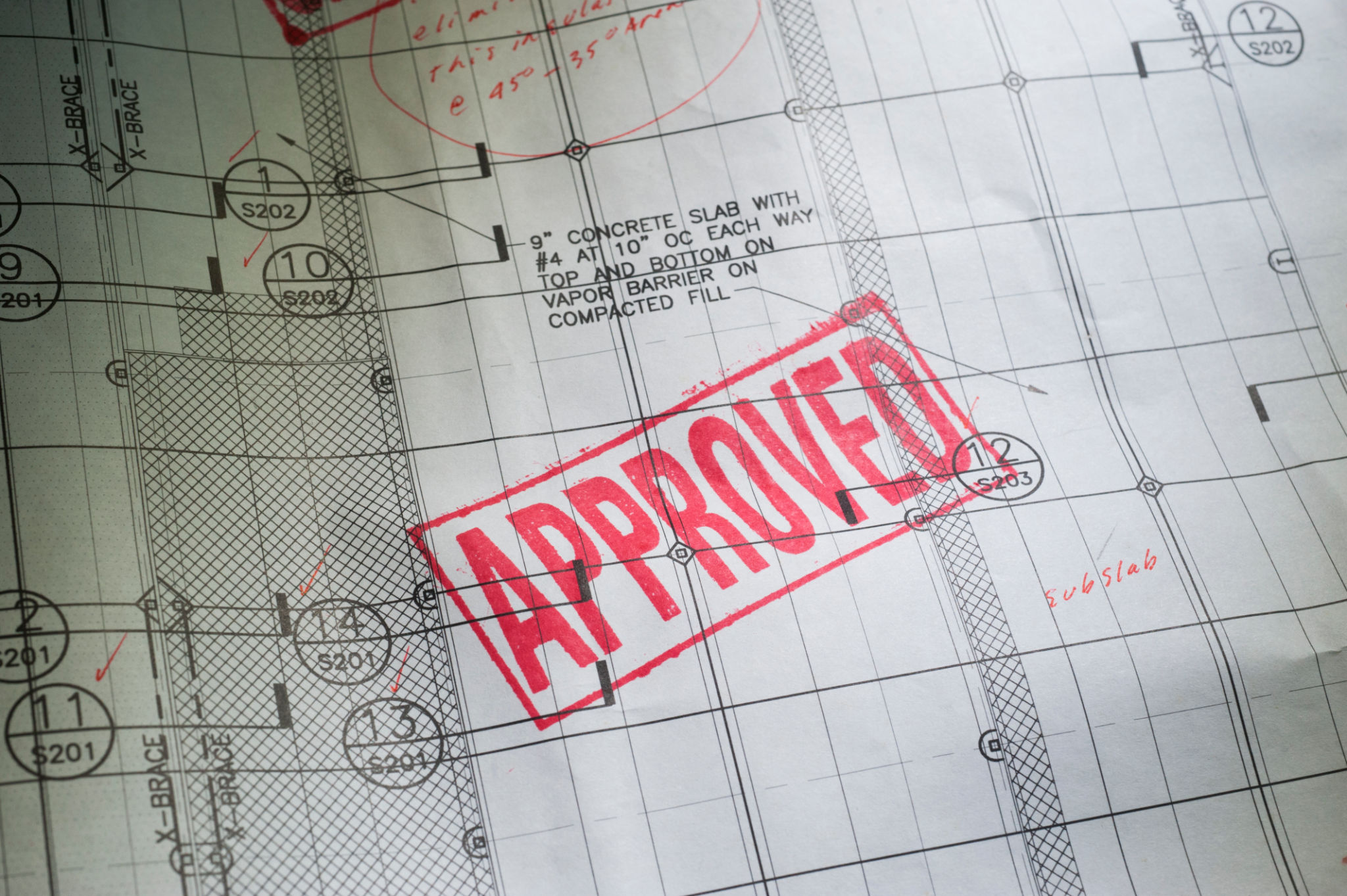Expert Insights: The Role of Architectural Plans in Obtaining Permits
The Importance of Architectural Plans
When embarking on a construction or renovation project, one essential component that cannot be overlooked is the architectural plan. These detailed blueprints serve as a roadmap, guiding contractors, builders, and other stakeholders through the design and construction process. Architectural plans are not just about aesthetics; they are crucial for ensuring safety, functionality, and compliance with local building codes.
Architectural plans provide a visual representation of the project's scope and complexity. They include detailed drawings of floor layouts, elevations, sections, and site plans. These documents are essential for visualizing the end result and ensuring that all parties involved have a clear understanding of the project's objectives.

Obtaining Building Permits
One of the primary roles of architectural plans is in the acquisition of building permits. Before any construction can begin, local governments typically require a set of plans to be submitted for review. This process ensures that the proposed construction complies with zoning laws, safety regulations, and environmental standards.
Building permits are crucial for maintaining public safety and ensuring that structures are built to withstand various stresses. The submission of architectural plans for permit approval helps to identify potential issues early in the planning stage, which can save time and money by preventing costly modifications during construction.

Key Elements of Architectural Plans
To successfully obtain permits, architectural plans must include several key elements. These typically comprise:
- Site Plans: Illustrating the building's location on the property and its surroundings.
- Floor Plans: Showing the layout of each floor, including walls, doors, and windows.
- Elevations: Depicting the exterior views of the building from different angles.
- Sections: Providing cross-sectional views to show structural details.
The Review Process
The process of obtaining permits involves a thorough review by local building departments. These departments examine the architectural plans to ensure compliance with all relevant codes and regulations. This review process can be rigorous, often requiring revisions and additional documentation before approval is granted.
It's important for architects and project managers to be familiar with local regulations to streamline this process. Properly prepared plans can lead to faster approvals and fewer delays in starting construction.

The Role of Architects
Architects play a pivotal role in preparing these plans. Their expertise and attention to detail are essential for creating comprehensive blueprints that meet both the client's vision and regulatory requirements. An architect's involvement is crucial for navigating the complexities of building codes and ensuring that all necessary documentation is complete and accurate.
In addition to their technical skills, architects also act as liaisons between clients, builders, and regulatory authorities. Their ability to communicate effectively across these groups helps to ensure that projects progress smoothly from conception to completion.
Conclusion
In summary, architectural plans are indispensable tools in the construction industry. Not only do they provide a detailed blueprint for builders to follow, but they also play a critical role in obtaining the necessary permits for a project to move forward. By understanding the importance of these documents and working closely with qualified architects, project stakeholders can ensure a successful and compliant building process.

