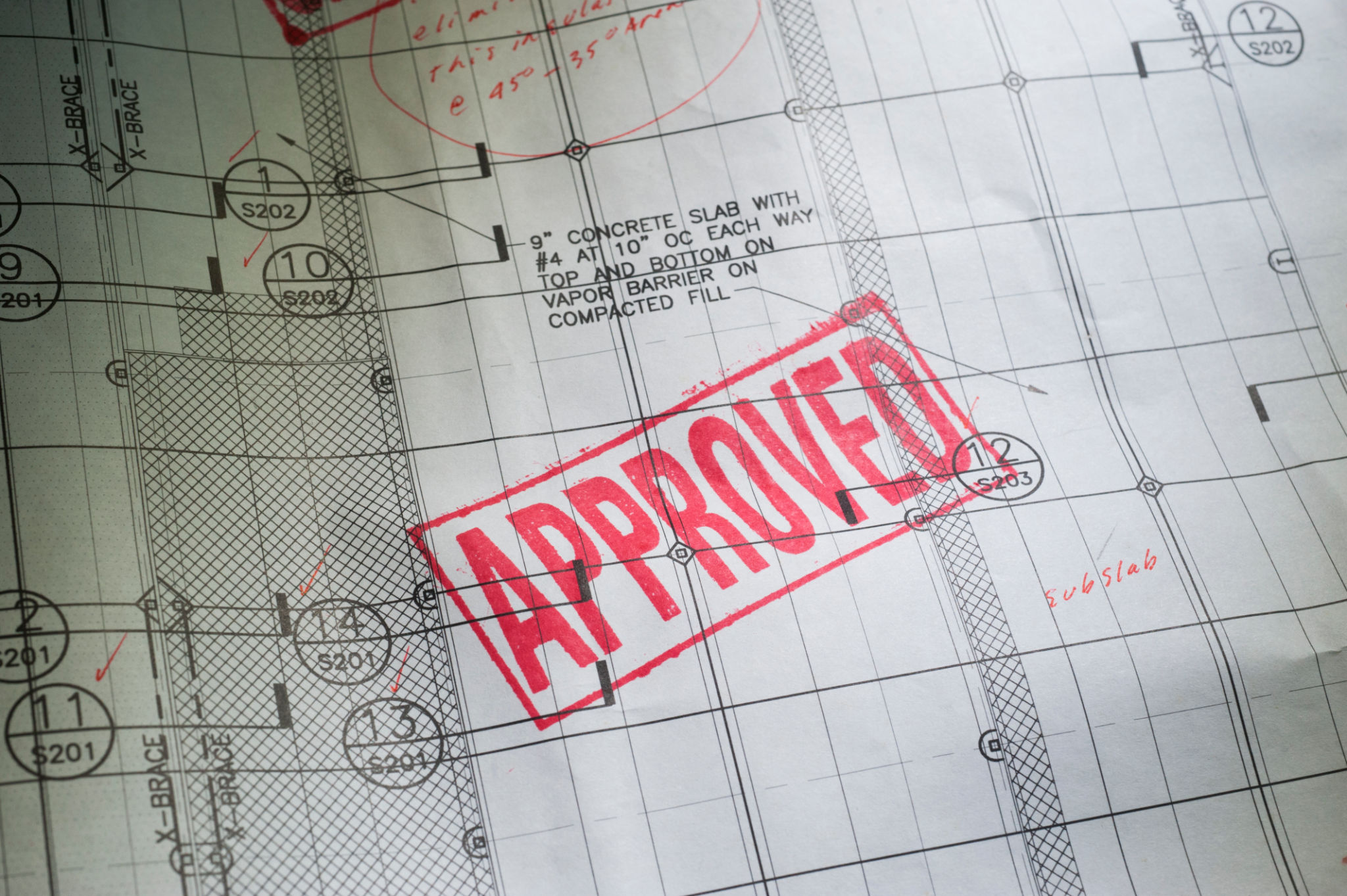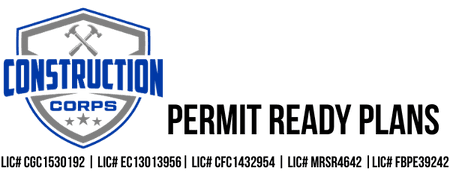Case Study: Successful Affordable Permit Drawing Projects in Clearwater
Introduction to Affordable Permit Drawing Projects
In the bustling city of Clearwater, navigating the complexities of permit drawing processes can be a challenging task. However, with the right approach and expertise, it is possible to achieve successful and affordable outcomes. This case study explores several projects that managed to deliver high-quality permit drawings without breaking the bank.

Understanding Permit Drawings
Permit drawings are essential for obtaining the necessary approvals for construction projects. They provide detailed plans that outline the structure, design, and functionality of a project. These drawings must comply with local regulations and standards, making them a critical component of any building endeavor.
The Importance of Cost-Effective Solutions
For many businesses and homeowners, the cost of permit drawings can be a significant concern. Finding affordable solutions is crucial to ensure that projects remain within budget and proceed without unnecessary delays. By implementing strategic approaches, several projects in Clearwater have successfully minimized costs while maintaining quality.
Case Study 1: Residential Expansion
One notable example is the residential expansion project in the heart of Clearwater. The project involved adding an extra floor to an existing property, which required meticulous planning and precise permit drawings. By collaborating with experienced local architects and leveraging digital tools, the project team managed to reduce drawing costs by 30%.

Key Strategies for Success
The success of this residential expansion can be attributed to several key strategies:
- Utilizing Digital Software: Advanced CAD software was employed to streamline the drawing process, reducing both time and cost.
- Local Expertise: Engaging with local professionals familiar with Clearwater's regulations ensured compliance and efficiency.
- Efficient Planning: Thorough planning and regular meetings helped avoid unnecessary revisions, keeping the project on track.
Case Study 2: Commercial Renovation
Another successful project was a commercial renovation in downtown Clearwater. The goal was to modernize a historical building while preserving its original charm. This project faced unique challenges due to stringent historical preservation regulations, yet it achieved affordable permit drawings through innovative techniques.

Overcoming Challenges
The team's ability to overcome challenges was instrumental in achieving success:
- Adaptive Design Techniques: Creative solutions were applied to integrate modern amenities with historic elements without escalating costs.
- Proactive Communication: Continuous communication with regulatory bodies ensured smooth approvals and addressed potential issues promptly.
Conclusion: Lessons Learned
The case studies from Clearwater demonstrate that affordable permit drawing projects are achievable through strategic planning, effective use of technology, and collaboration with local experts. These projects not only adhered to budget constraints but also maintained high standards of quality and compliance.
By adopting similar approaches, other projects in various regions can also benefit from reduced costs and successful outcomes, paving the way for more efficient construction processes.
