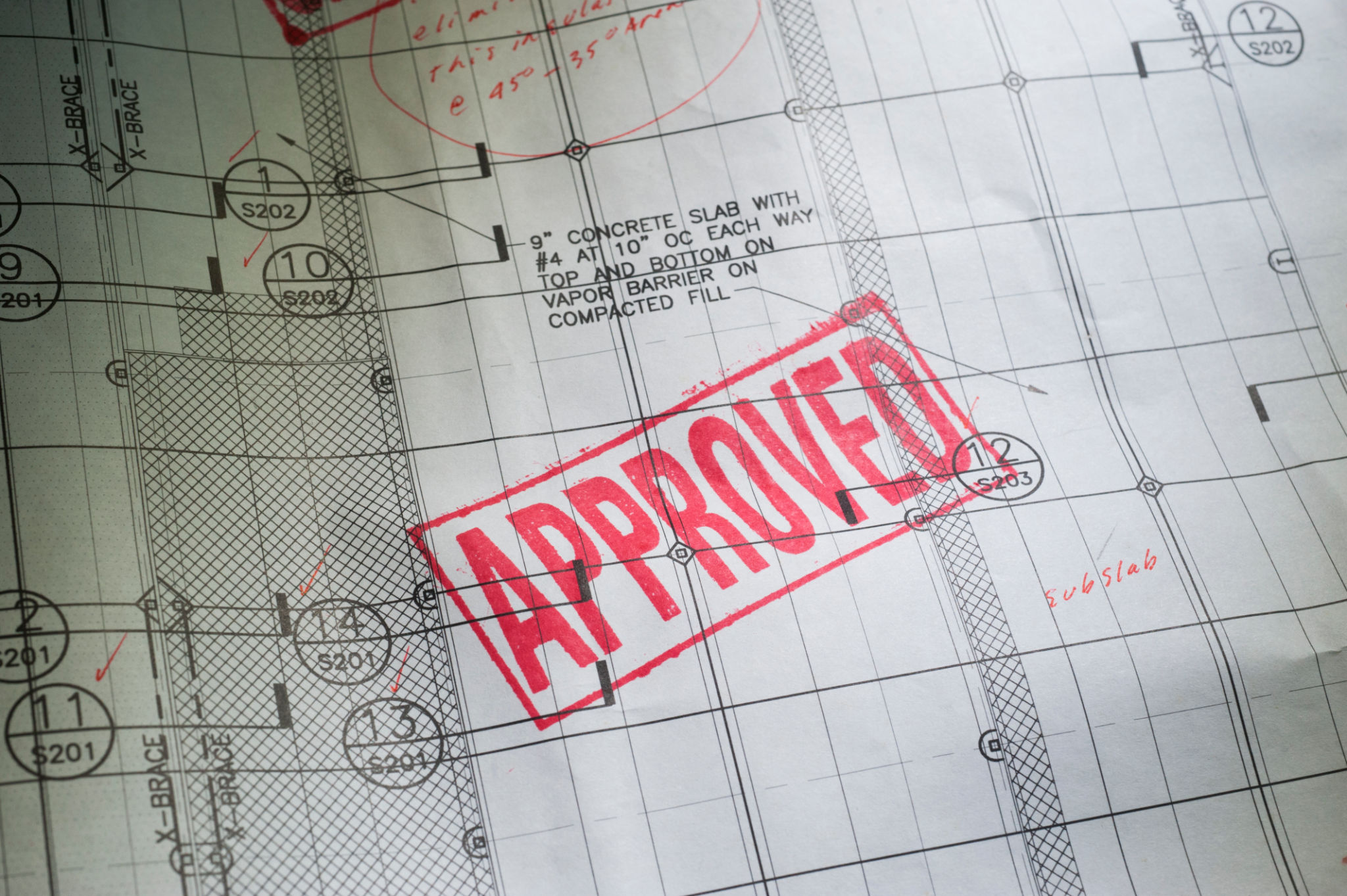5 Common Misconceptions About Architectural Plans for Permits
Misconception 1: Architectural Plans Are Just Blueprints
One of the most common misconceptions about architectural plans is that they are merely blueprints. In reality, architectural plans are comprehensive documents that include detailed specifications about design, structure, and materials. They serve not just as a visual guide but also as a critical tool for obtaining permits, ensuring that the project complies with local building codes and regulations.

Misconception 2: Any Architect Can Draw Plans for Permits
Not all architects are equally qualified to draw plans for permits. The process requires a deep understanding of local building codes, zoning laws, and construction standards. Hiring an architect with specific experience in obtaining permits can save time and avoid costly revisions. It is essential to verify the architect's credentials and experience related to your specific project needs.
Misconception 3: Permits Are Only Needed for New Constructions
Another widespread belief is that permits are only necessary for new constructions. However, many renovations, extensions, and even certain repairs require permits. This includes changes to structural elements, plumbing, and electrical systems. Understanding when a permit is needed can prevent legal issues and ensure safety standards are met.

Misconception 4: You Can Skip the Permit Process
Some property owners think they can bypass the permit process to save time and money. Skipping this critical step can lead to severe consequences, such as fines, legal action, or even the need to undo completed work. Obtaining permits ensures that your project meets all safety and regulatory requirements, protecting both your investment and the community.
Misconception 5: The Permit Process Is Fast and Easy
Many believe that obtaining a building permit is a quick and straightforward process. In reality, it can be time-consuming and complex, involving multiple departments and reviews. Preparing comprehensive architectural plans helps streamline the process but expect a period of back-and-forth communication with local authorities. Patience and attention to detail are key in navigating this phase successfully.

The Importance of Accurate Architectural Plans
Accurate architectural plans are not just about aesthetics; they are essential documents for ensuring compliance with building codes and obtaining necessary permits. They provide a roadmap for the entire construction process, helping to avoid misunderstandings and costly mistakes.
Final Thoughts
Understanding these common misconceptions about architectural plans for permits can significantly impact the success of your construction project. By recognizing the importance of detailed, accurate plans and the necessity of navigating the permit process carefully, you set a solid foundation for your project's success.
In summary, whether you're embarking on a new construction or renovating an existing structure, having the right knowledge about architectural plans and permits is crucial. It not only ensures compliance but also contributes to the overall safety and quality of the project.
