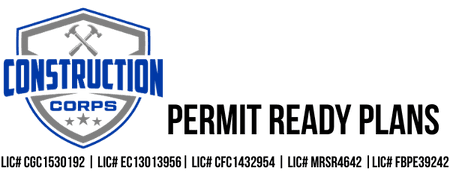A Division Of Construction Corps
Permit-Ready Planning, design, drafting, & Engineering services
Expertly designed Construction plans, customized to meet the unique needs of your home or business, delivering precision and full compliance every step of the way
Construction Corps Does Permit Ready Plans
Florida Permit Plans, Professionally Done
Streamline your project with expertly crafted construction plans designed for seamless permitting approval. Backed by 15 years of experience in Florida, our skilled team of designers and draftsmen collaborate with you to create permit-ready plans that align with your vision and are ready for your contractor to effortlessly bring to life
PROUD MEMBERS OF THE American Institute of Building Design
Project Precision
Precision Planning for Your Project
Expertly designed construction plans, prepared under licensed engineering, customized to meet the unique needs of your home or business. Delivering precision and compliance.
Design and Renderings
Following your consultation, we transition into the 3D design phase, where your vision begins to take shape. During this stage, you'll receive precise, to-scale line drawings and photorealistic renderings that bring your project to life. These detailed visuals ensure every element is accurately represented, allowing you to move forward with confidence.
Residential Building Plans
We specialize in creating construction plans that meet all residential building permit requirements. Whether you're building a new home, adding a second story, expanding your square footage with an addition, designing an ADU (accessory dwelling unit), or doing a full home remodel, our experienced team works closely with you to design a functional and aesthetic space.
Commercial Building Plans
Commercial drafting services for retail spaces, office buildings, schools, restaurants, warehouses, television studios & more. For commercial and industrial construction, you are also often required to provide fire strategy and mechanical plans (which show the heating, ventilation & air conditioning systems of a building) which we are fully equipped to take care of for you.
Design and Build
With over 45+ years of combined experience, our Design and Build services expertly guide your project from concept to completion. By integrating our design expertise with our experienced and skilled contracting, we ensure a smooth transition through every phase, all while keeping your budget a top priority.
Permitting Precision
Fast & Reliable Permitting Solutions
Streamline your construction project with our expert construction plans from a licensed Engineer, ensuring a swift and efficient permitting process throughout Florida
Residential Permit Plans
Commercial Building Blueprints
Detailed blueprints tailored for commercial projects, ready for immediate submission.
Renovation and Remodel Designs
Zoning and Code Compliance Consulting
Expert advice to navigate complex zoning laws and ensure code compliance.
Client Success
What Our Clients Say
They made the whole process a breeze! They're seriously experts when it comes to plans, and everything got approved without any back and forth. The team is so professional and attentive, they made everything stress-free. If you need efficient permit solutions, I highly recommend them!
- Jessica Lane
Man, these folks were on the ball with the drawings. Knew their stuff inside out, and had no issues meeting all the permit requirements. Made everything smooth and easy for me. Really professional bunch. Highly recommend them!
- Michael Kaplin
Getting plans for permits was a breeze thanks to these folks. Pablo's got an eye for detail and he turned around my plans super quick. Matt, the contractor, is so experienced that I feel really confident about moving forward with him for the construction. They made everything so straightforward and hassle-free. Couldn’t be happier!
- Natalie Benson
Permit Planning Guidance
Navigate the permitting process confidently with our expert guidance, ensuring your plans meet all necessary regulations in Clearwater and the surrounding cities of Pinellas County, Tampa and Hillsborough County cities and throughout the state of Florida.
What services do you offer?
We provide design, 3D renderings and construction plans (blueprints) specifically designed to meet local permit requirements, ensuring compliance and facilitating a smooth approval process.
How long does it take to get a construction plan from you?
Are your plans compliant with my city building codes?
Yes, all our plans are designed to comply with every city and county building codes within the state of Florida. Further it is always part of our process to check with the local municapialities specific building codes and regulations for successful permit approval.
Can you assist with residential and commercial projects?
Absolutely, we provide comprehensive construction planning services for both residential and commercial projects, tailored to meet each project's unique needs.
Do you offer any consultation before starting the planning process?
Yes, we offer a free initial consultation to understand your project needs and ensure our plans align with your objectives and local regulations. You are also welcome to visit our office at our Clearwater, Florida location.
How do you ensure accuracy in your construction plans?
With 15 years of experience in Florida our own team of designers work with expert engineers and architects. We have additionally built strong relationships with municipal building departments. Utilizing state-of-the-art design software, we create precise renderings and plans that meet all legal and structural requirements.
How does your Design and Build process work?
With 45+ years combined experience, we have worked on everything from new home builds, full home remodels, additions, ADU's, and conversions to commercial office spaces, hotels, warehouses, television studios, schools, restaurants, and more. Once your construction plans are completed to your satisfaction, we immediately submit them for permit approval. Once your permits are approved, we get to work on your build with our skilled in-house teams and a select number of thoroughly vetted subcontractors, many of whom have 30+ years of experience carrying out the construction. The synergy between one company doing both your Design and your Build results in a transparent and seamless project while always keeping your budget in mind.
Technically renderered Permit Plans
Contact us to get started with your professionally crafted design and permit drawings 727-999-1855
